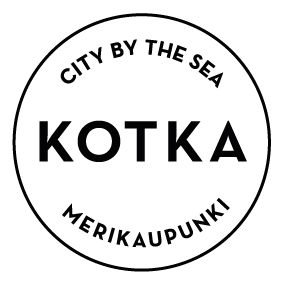aallon asemakaavaluonnos vuodelta 1937. taloja on enemmän kuin niitä lopulta rakennettiin mutta ryhmittely on hyvin lähellä toteutunutta.
Sunilan asuinalue suurimmillaan noin 1950-luvun lopulla. vanha sunila on edelleen täydessä käytössä ja uuden sunilan viimeisetkin talot on rakennettu. Tehdas on esitetty viitteellisesti.
The detailed plan then and now
Aalto sketched multiple ideas for the town plan before and after the construction of the area since a possible expansion was pondered. The common factor in these sketches is the fan like arrangement of the buildings in the surrounding terrain. The area was built with the ideas of the plan in mind, but some aspects were followed more loosely, which highlights the connection to nature. When Sunila was owned by a single company detailed instructions weren’t necessary. In the 1980s the apartment buildings were divided into housing cooperatives and apartments were starting to get sold. At the same time the land was divided between the housing cooperatives and the city of Kotka. This intervention brought the need for a more comprehensive detailed plan which was reinforced in 1988. In this town plan all of the buildings designed by Aalto are marked as protected buildings. They are not to be demolished, or altered changed or renovated in a way that could compromise the historical value and style of the facades and roof. If these type of changes have been made earlier, the next renovations should strive to minimize and revert the changes. The updating of the detailed plan started in 2018.






