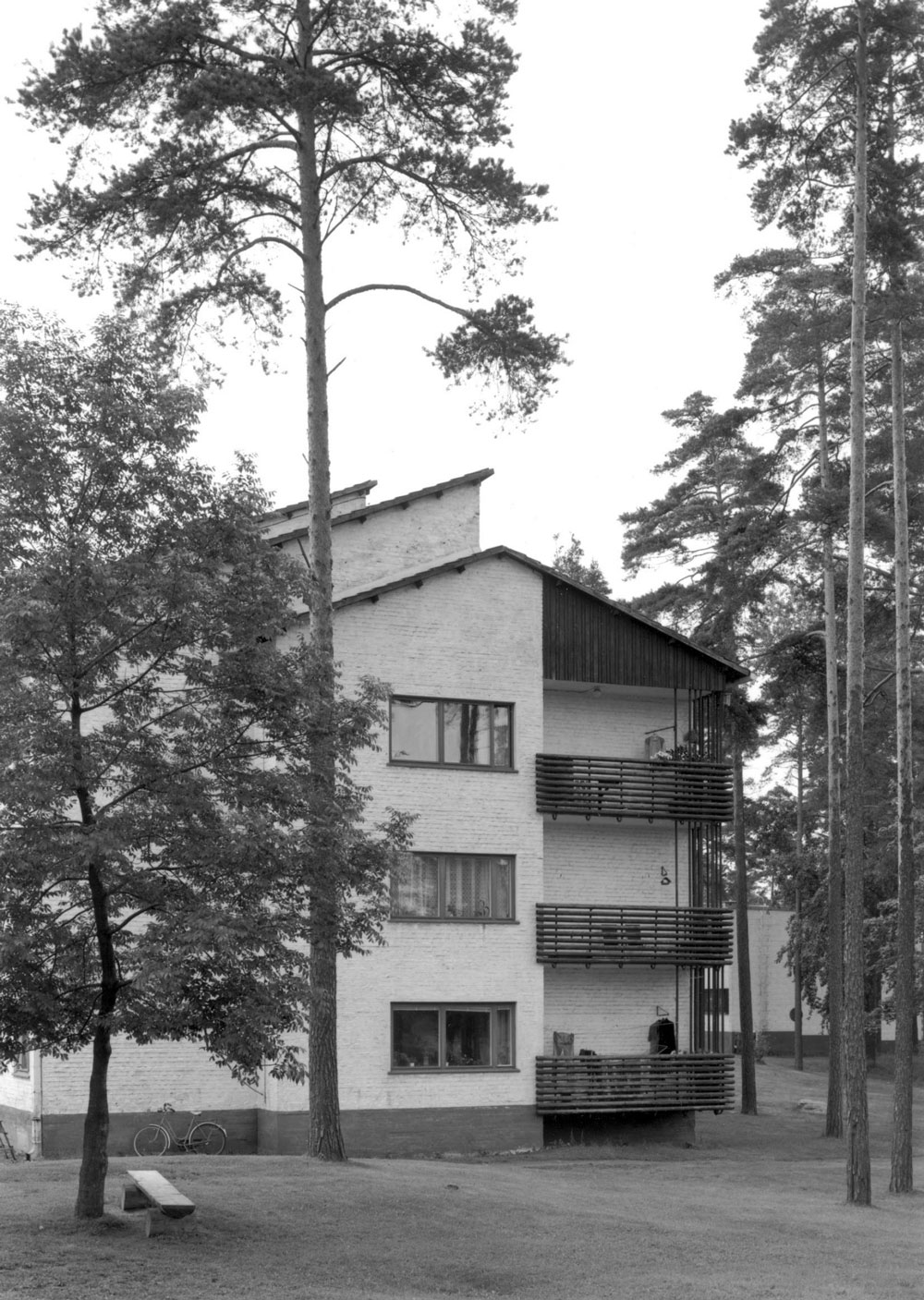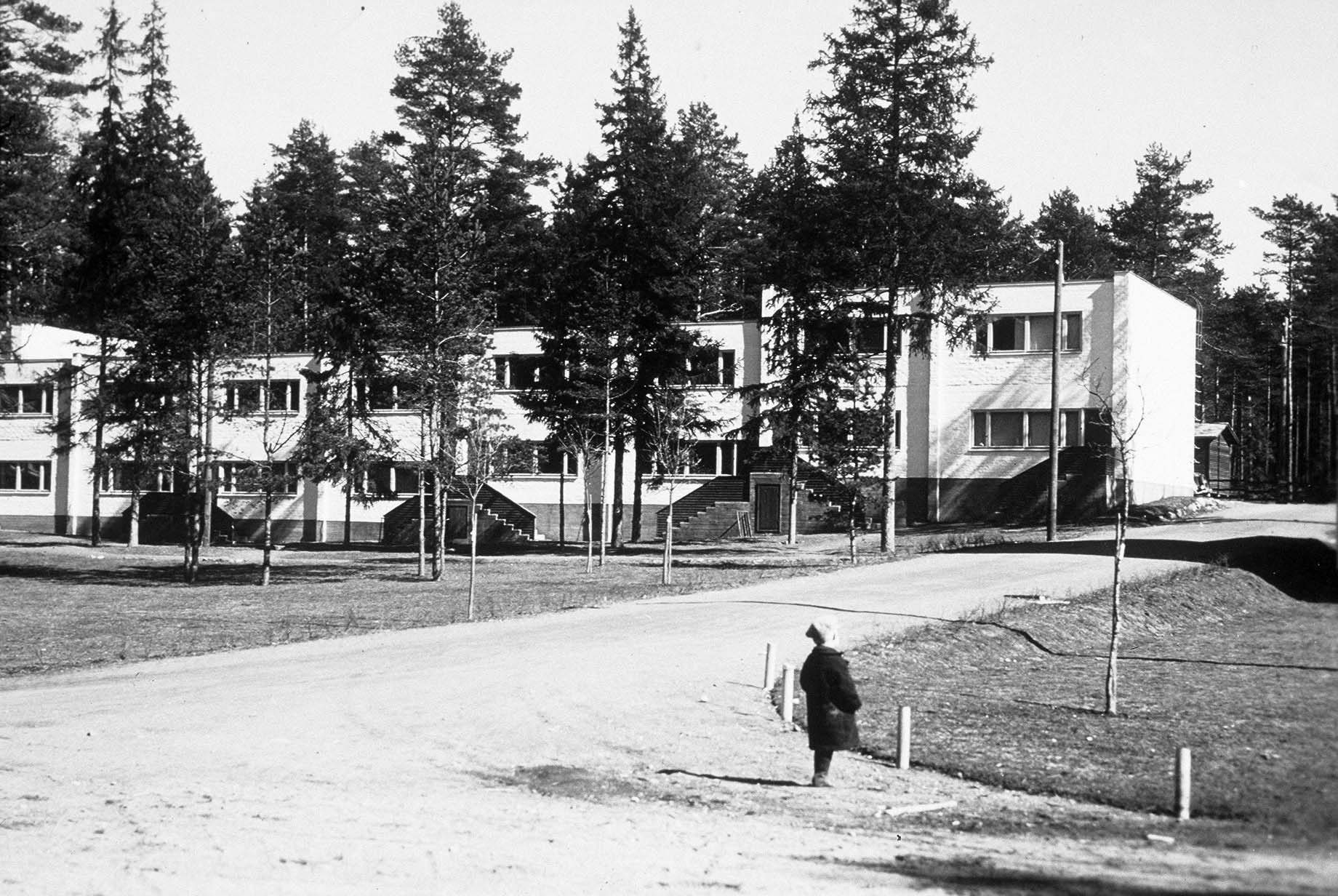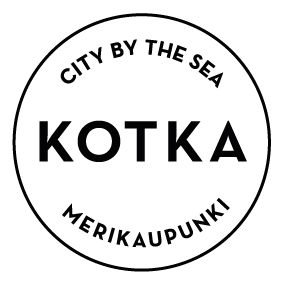Alvar Aalto designed the Sunila pulp mill and residential area in the years 1936-1939. Sunila is a beautiful suburban area near the woods and the largest finished project of the master architect.
–Welcome to Sunila!
Alvar Aalto photographed in Chicago in 1939, when the Sunila project waspresented in the New York World’s Fair.
Photo: Maire Gullichsen, AAM.
We are part of The Industrial Heritage Route and Alvar Aalto Route
Map of the Sunila area.
The buildings are numbered below.
The construction of the area
The new pulp mill and residential area were built on nearly untouched land. Roads, railroad, bridges, electric lines and more had to be built. At its peak, the workforce at the construction site was 1750 men. The pulp mill was built on the island of Pyötinen, where the shore was steep and therefore a good place for a port. The construction began in June 1936 and in May 1938 the first pulp bale was produced.
The residential area was built on the mainland. In the first stage of the construction, the manager’s residence Kantola, the engineers’ rowhouse Rantala, the foremens’ rowhouse Mäkelä, the workers’ flats Mäntylä and Honkala and the necessary maintenance buildings were completed. The southern part of the area, where these buildings were located, became known as Valliniemi.
The second stage of the construction of the residential area was a collaborative effort by the Sunila, A. Ahlström and Kymi companies. The three companies founded EKA, the Etelä-Kymi housing company, where each party got housing for their workers.
At the same time the Puistola residential area was constructed. 12 standardized detached houses made by the A. Ahlström housing factory in Varkaus were built.
The Sunila sawmill buildings were altered for the use of the new pulp mill community according to the plans of Aino and Alvar Aalto. The old buildings were modified to accommodate clubs for the upper and middle management, a kindergarten and a library. The sawmill volunteer fire department (VPK) building was transformed into a communal space for the workers and became known as “Pirtti”.
After the war, the apartment buildings Kuusela (1947), Juurela and Runkola (1952-1954) were built.
Living in Sunila
The Inhabitants of Sunila lived in the old wooden housing barracks of the sawmill and the new apartment buildings designed by Alvar Aalto. A working family’s living career often started in the old barracks, where water was carried in from the well and the toilet was in a separate shack outside. After queuing you could move into an apartment in the new area. The transition has been compared to entering heaven. When you think about the large windows and light reflecting off the white walls, the comparison becomes apparent.
The vast majority of the apartments in the residential area designed by Aalto were 30-35m² single-room apartments and 45m² two-room apartments. The amenities in the apartments were unheard of at the time and there was plenty of room. The two- room flats could house even a family of six. The foremen’s row house Mäkelä had 85m² apartments and the engineers’ row house Rantala had apartments ranging from 180m² to 280m². The mill manager’s house Kantola is 450m² and it was also used as a reception hall. A traditional hierarchy ruled in Sunila accompanied by progressiveness and modern design philosophy. There were three types of workers’ apartment buildings:
1. Mäkelä and Honkala built in 1937
2. Harjula, Kivelä and Kontio built in 1938-39
3. Terraced houses Karhu and Päivölä also built in 1938-39
Kuusela (1947), Juurela and Runkola (1952-54) that were built after the war differ from the previous buildings when it comes to the architecture, apartment types and social status. They weren’t designed for a specific demographic, instead they had apartments of all sizes ranging from 18m² single-room apartments to 120m² four-room apartments.
The Sunila pulp mill (Nr. 1)
© PHOTO: Suomen Ilmavoimat
The Sunila pulp mill in the year 1939. In the foreground a woodfield from where the props were transported via conveyors to the debarking plant, the chipping plant and finally to the digesters. After numerous rounds of washing, grinding and drying, the ready sheets packed in bundles were transported to the warehouse in the port where they can easily be packed onto a train or a ship, ready to go into the hands of customers. At the left you can see a part of the residential area. Behind the island of Pyötinen is the village of Pikku-Pyötinen which was inhabited until the 1950s. In the background on the left are the islands of Halla and Tiutinen with their pulp mill, sawmill and box factory. In the background on the right are the industrial facilities of the Gutzeit works and the port of Kotka. On the right are stacks of lumber from the sawmill on the island of Hietanen.
Kantola (Nr. 2)
© PHOTO: PHOTO ROOS
The severe and unostentatious exterior architecture of Kantola, the residence of the manager Lauri Kanto, transforms on entry into harmonious, light-filled and comfortable spaces. The building is currently owned by the City of Kotka and serves as a venue for a wide range of events.
Rantala (Nr. 3)
© FOTO ROOS, sunila oy:n arkisto
Rantala, the engineers’ row house is comprised of comprises five large residences. The ground plan of the building is fan-shaped, so that the residences open outtowards the sea. Each flat has its own front yard demarcated by a wooden fence and a back yard demarcated by a wall.
Sauna, post office and laundry (Nr. 6)
© FOTO ROOS, SUNILA OY:N ARKISTO
The sauna facilities serving the whole area were situated on the top floor, and the laundry on the ground floor. The post office was situated in a separate wooden wing. In 1953 the building was extended and the balcony was demolished. The post office wing was demolished in the 1980s.
Harjula, Kivelä, Kontio (Nr. 9)
Kivelä ja kontio vuonna 1939.
The plan of the housing blocks resembles the Mäntylä and Honkala blocks. However, unlike these, the external walls are traditional red brick, which have been given a lightly rendered and white-washed finish. A novelty was the small balconies for the two room flats.
Kuusela (Nr. 12)
The Kuusela housing block, completed in 1947, represents postwar “soft Functionalism”. The pitched roof, solid round wooden balcony rails and vertical pole screens of the entrances refer to vernacular building, while at the same time showing that Aalto’s architecture is close to nature.
Valliniemi heating plant (Nr. 4)
© FOTO ROOS, sunila oy:n arkisto
The building contained the central heating plant, as well as garages for the factory’s company cars, a carwash and a repair shop. The tower, marked with the factory logo, is still the landmark of the area. The chauffeur’s and stoker’s residential wing has been demolished.
Mäntylä, Honkala (nro. 7)
© FOTO ROOS, sunila oy:n arkisto
The workers’ flats in the so-called chain houses consist of 45m² two room flats and 30m² single-room flats. The long lamella houses are stepped to follow the terrain. Unlike the rest of the buildings in Sunila, the external walls are built from aerated concrete blocks.
Karhu, Päivölä (Nr. 10)
Karhu ja Päivölä 1939 © Roos
The Karhu and Päivölä terraced houses are world renowned. The buildings represent the culmination of the development in workers’ housing in Sunila. The single-room flats on the ground floors have front yards demarcated by a granite wall, and the two-room flats on the first and second floors have large terrace-like balconies.
Juurela, Runkola (Nr. 13)
The Juurela and Runkola blocks, completed in 1954, represent postwar state subsidised housing production. The west facades are dominated by vertical, limewashed brick walls and horizontal balcony rails built from concrete elements. There is a variety of different types of flats in different sizes.
Mäkelä (nro. 5)
© FOTO ROOS, sunila oy:n arkisto
The foremen’s row house comprises 14 flats, each 85m². Each flat has a long fenced-in front yard. The park like backyard is for common use. The interior of each two-storey flat is dominated by a beautifully designed staircase.
The EKA Heating Plant (Nr. 8)
© FOTO ROOS, SUNILA OY:N ARKISTO
The second construction stage of the residential area comprises the Etelä-Kymi housing company “EKA”, situated in the northern part of the area, jointly founded by the Sunila company, the Ahlström company’s Karhula factory and the Kymi company’s Halla factory. The area, built in 1938 – 39, consists of a heating plant and five blocks of flats.
Puistola (Nr. 11)
Puistola 30-luvulla.
Twelve single family houses were built on the northern tip of the area in 1938. They are standardized housing, types C2 (50 m²) and C3 (60 m²), produced by the Ahlström factory in Varkaus. The asymmetrical pitched roof and long exterior terrace give the houses a modern appearance.
Pirtti (Nr. 14)
Pirtti is the only preserved building from the time of the Sunila sawmill community. Alterations and interior design plans were commissioned from Aino and Alvar Aalto in 1938. Pirtti is owned by the Sunilan Sisu sports club (founded in 1937), which has restored the building.
Sunila! Outstanding functionalist architecture
Sunila, the grand project by Alvar Aalto, was built in the years 1936-1954 and it includes not only the pulp mill built on the island of Pyötinen, but also the spacious residential area designed for the officials and the workers. Aalto’s unique architecture was international and developed in interaction with modern influences of the time. Aalto embraced ideas from the design principles of the functionalism era, and then softened and enriched them with his own personal vision.
Ilmakuva Sunilan alueesta, ennen sellutehdasta. © Kuva:
Sunila at present
The pulp mill community worked as a coherent entity. The company gave work, let the apartments and offered many services for everyday needs and spare time. As times changed, the bond between the factory and the residential area was weakened. Nowadays Sunila is like any other residential area, but the history still lives in the architecture and people’s minds.
Whispers of history
The birth of the pulp mill
In 1871–76, nine steam powered sawmills were established at the estuary of the River Kymi, in the present day town of Kotka. The Sunila sawmill began production in 1875, north of the present pulp mill, but ceased its operations in 1928 when seven major companies in the wood processing industry bought the sawmill and its grounds. The area was then left to wait out the economic depression at the turn of the decade. With the economic upswing underway, the founder companies – Ahlström, Enso Gutzeit, Kymi, Tampella and Yhtyneet Paperitehtaat – decided in June 1936 to build a sulphate pulp mill in Sunila, the annual production capacity of which would be 80,000 tons.
The planning stage
The planning stages and construction, including excavating the rocky building site on the island of Pyötinen, completing the road and railway connections as well as the harbour jetty, took only two years. At its height there was a site workforce of 1750. The production of the first pulp bale was celebrated on 16th May 1938. The war that began the following year did not interrupt operations, but the production goals were not achieved until 1951.
Harry Gullichsen, the managing director of the Ahlström company and the chairman of the board of directors of the Sunila company, was a personal friend of architect Alvar Aalto, and it was Gullichsen who put forward Aalto as the architect of the project. Aalto and Gullichsen had in common modern ideas about art, architecture and social progress. Lauri Kanto, the technical director of the nearby Halla pulp mill, was brought in as supervisor for the project, and Aulis Kairamo as the technical director. These four men all worked together in creating a technically, architecturally and socially high standard production plant and community.
The view of Sunila from the sea became the symbol of the Finnish wood processing industry. In the housing area Aalto had free reign to implement his idea about the Finnish interpretation of international modernism. Finland’s first ‘forest town’ was born, and it paved the way for the planning of postwar housing areas in Finland.
The Sunila pulp mill community
From 1938 to the 1960s Sunila was a traditional industrial community led by the works manager, and yet it was also a modern welfare community. The company looked after its workforce in a variety of ways, including health care, sports, children’s daycare and common Christmas and Mother’s Day festivities. Sportsmen from Sunila gained renown; the Sunila rowing team who represented Finland at the 1952 Helsinki Olympics, winning the bronze medal.
Towards the present day
As in other similar areas, social changes forced the factory and the residential areas to become separated. The housing originally owned by the Sunila, Halla and Karhula factories today form independent housing companies. Small-scale enterprises operate in the maintenance and commercial buildings of the area. Sunila has become a suburb of Kotka and is looking for a new identity.
In 1997 a neighbourhood association was established in the area, offering a variety of services particularly for the elderly. Pro Sunila, founded in 2000, strives, in cooperation with the authorities and expert organisations, to promote the preservation, renovation and development of the area to correspond with present day needs.
The residential buildings have been repaired and modernised since 2000 to correspond with present day requirements. In the Detailed Plan the area is marked as a protected area due to its architectural and cultural historical importance. The renewal of the Detailed Plan, as well as repair guidelines and environmental planning, aim for increasingly specific protection of the landscape and architectural values.
Detailed plan / The town plan?
Extensive areas of lawn, open rock faces and tall pine trees dominate the restful Sunila landscape. The Detailed Plan is based on the free composition of the buildings within the terrain. Particularly characteristic is the fan shaped placement of the buildings, the slight variations and shifts in direction, which allow for uninhibited views from the flats into nature.
The uniformity and vibrancy of the area relies on the delicate variation within a framework determined by the choice of materials and the simple principles of massing. The main material of the facades is lightly rendered and whitewashed brick or concrete block. In contrast to this, wood has been used, for instance, in the solid parts of the strip windows and the balcony rails. Local emphasis is given through the use of split red granite, and red and yellow brick.
Text written by Sirkka Soukka and Rurik Wasastjerna






















