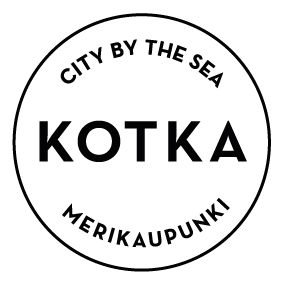Rantala
Rantala, the engineers’ row house comprises five large residences. The ground plan of the building is fan shaped, so that the residences open out towards the sea. Each flat has its own front yard demarcated by a wooden fence and a back yard demarcated by a wall.
In the apartments of Rantala, the rooms on the ground floor form a series of spaces. Note the beams reminiscent of the industrial hall ceiling.. © PHOTO: Maija Holma, Alvar Aalto-museo.
The apartment in Rantala of Paavo Alava in 1956
Note the cohesive interior design represented by the best furniture designs from the 1950s. © PHOTO: Paavo Alava
KUVA © FOTO ROOS, SUNILA OY:N ARKISTO.
© MAIJA HOLMA – ALVAR AALTO MUSEO.
RANTALAN MERIJULKISIVUA KAAKOSTA © MAIJA HOLMA – ALVAR AALTO MUSEO.
KUVA © FOTO ROOS, SUNILA OY:N ARKISTO.
RANTALAN PÄÄTYASUNNON PORRAS © MAIJA HOLMA – ALVAR AALTO MUSEO.












